With Manor Homes, you have over 40 design choices to pick from when building a new home. Our team have created each floor plan to bring you the best of modern living, in either a small footprint for low-maintenance living or for a large family home. In this blog, we take a look at some of the best design features in recent Manor Homes and how they can work for you and your property…
Nothing says modern bathroom like a sleek shower. The floor of this bathroom in a recently completed home is uninterrupted by a step, delivering clean lines in this bathroom. The simple glass wall without a door gives the bathroom a larger feel without being closed off.
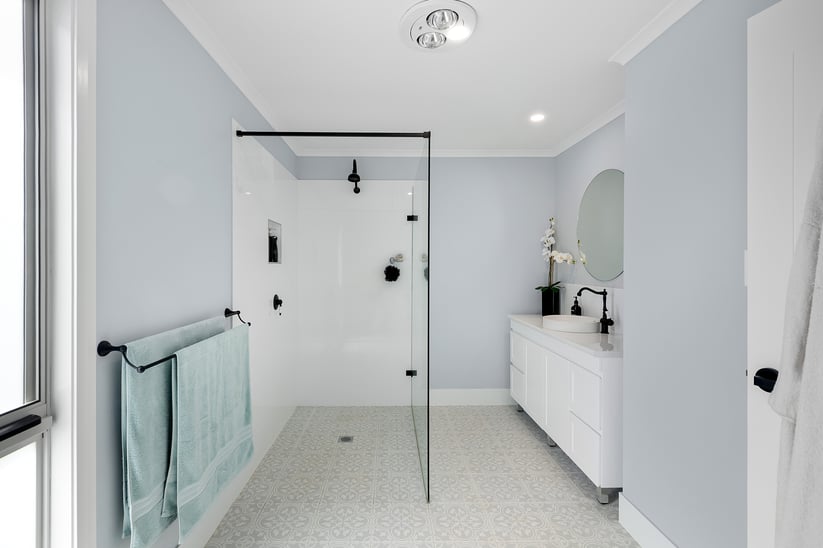
Raked Ceilings
In select Manor Home designs, you have the option for a raked ceiling in the home's living areas. The high ceilings are a great way to add vertical space to your living area and make the whole house feel lighter and roomier. We love this home's great country styling, which still makes such a large space feel cosy.Armed with the answers to your questions from our first quick chat the discovery meeting is where we take our relationship to the next level. We conduct this meeting over zoom so there is no need to travel.
The discovery meeting takes you through the next stage of your build journey and what you can expect from us for the rest of the process.
If the Quick Chat was about you asking us questions, the Discovery Meeting is about us asking you questions. Are you downsizing? Is this home for a growing family? Is this your primary residence or used as a holiday accommodation? When do you plan to move in? What do you need to be included in your budget? These questions will allow us to understand what you need from us and your new home.
The Discovery Meeting is crucial in ensuring we can avoid any nasty surprises later in the build. At this step, if, unfortunately, we can't help you, we will tell you and point you in the right direction for a solution that better suits your needs.
We will also use this time to help you consider what layout suits your needs and lifestyle. Do you often host guests? Do you have teenage children and require a separate living area?
Once you are happy and we know we can deliver for you, we will move on to the next step of the process.
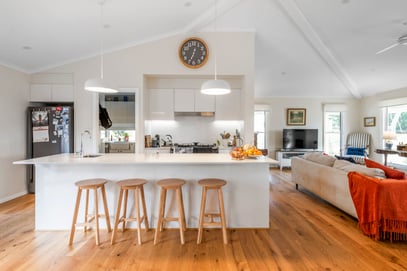
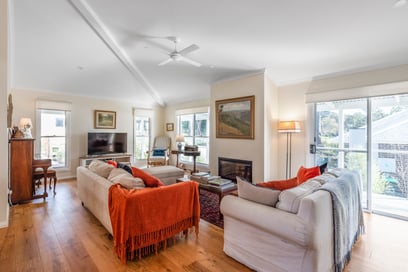
Adding skylights to your home is the best way to increase natural light all year round. In addition to extra light, the skylight means less reliance on artificial lighting and reduced overall energy consumption. Also, we think this bathroom would be the best way to take a morning shower when the sun is shining!
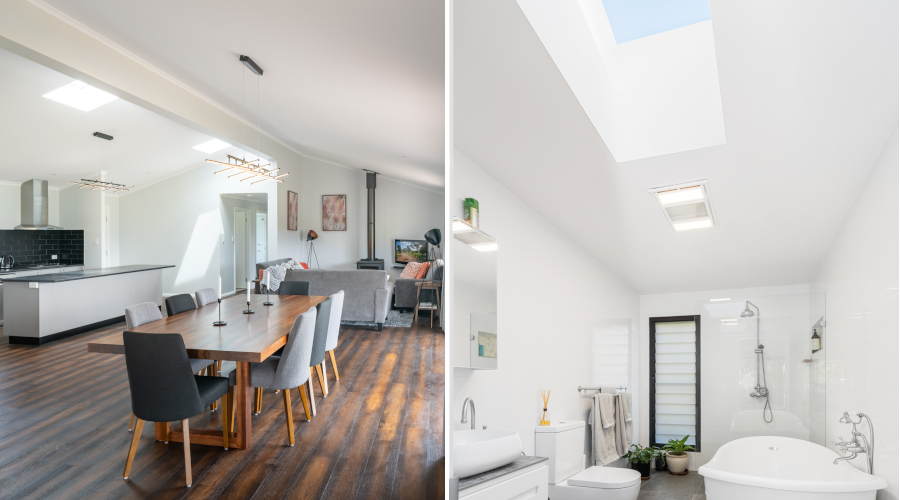
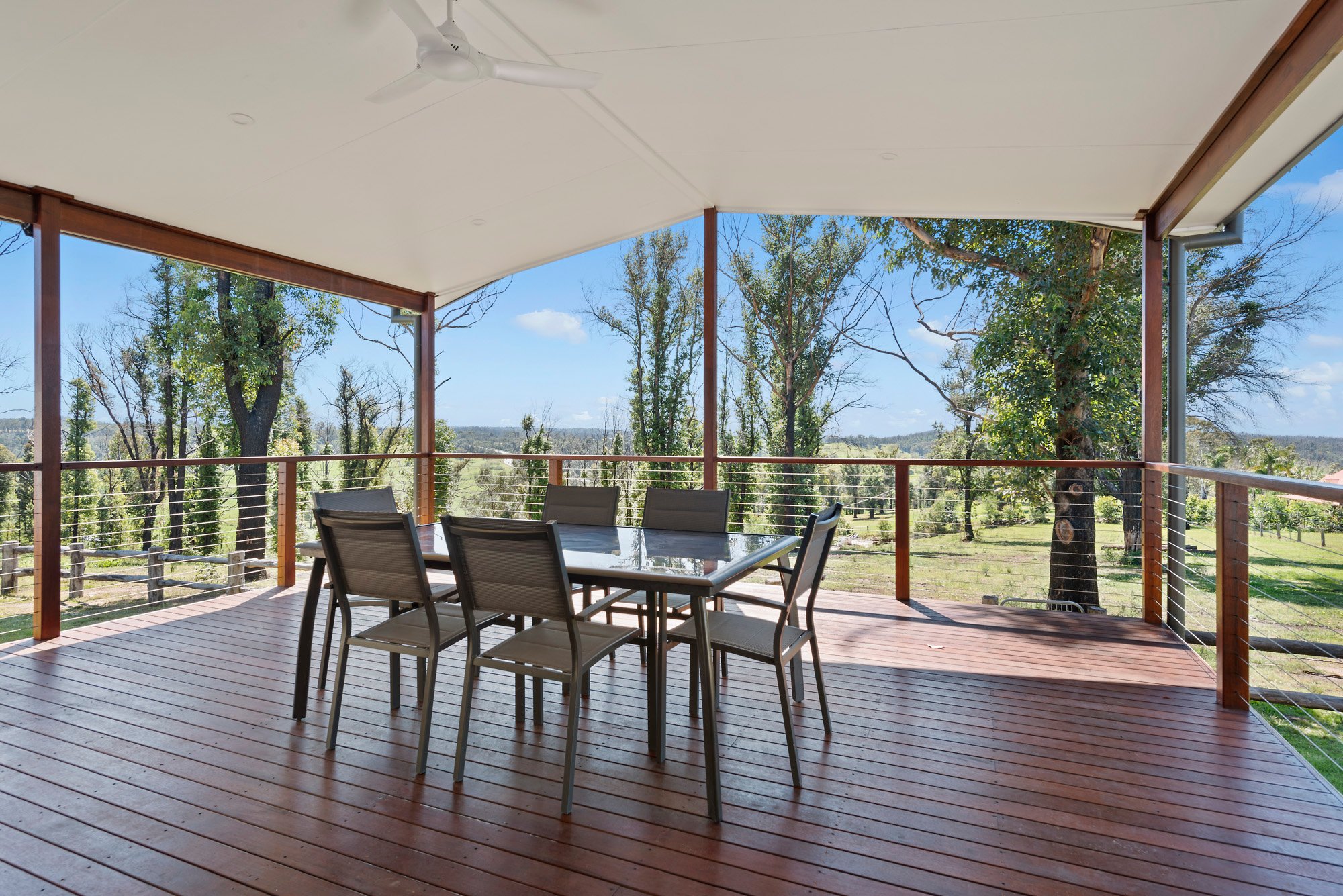
At Manor, we can help you get the home that suits you and your lifestyle. No matter what design features you love, our team will work with you to make sure we deliver the home you envisioned. Explore all the home designs from Manor and find the right home for you.
3: Design Solution
In this stage, we take everything you gave us in the Discovery Meeting and turn it into the beginning of your dream home. We will talk about your block or piece of land, potential views from your home, the best placement for sunlight and how we plan to orient your home. We pay special attention to ensure you get the right amount of winter sun and are ideally located for summer shade.
Landscape factors will also be a part of our chat. In this stage, we will address the Bushfire Attack Level (BAL) rating and flood issues that may be prevalent in your area. This landscape assessment will determine which type of home design we recommend for your site.
The Design Solution stage is also where we get into the nitty gritty, how we can help with financing and other building-related services.
Then comes the enjoyable part. This stage is where we can select which styling preference you desire from our 4 themes.
In this stage, we take everything you gave us in the Discovery Meeting and turn it into the beginning of your dream home. We will talk about your block or piece of land, potential views from your home, the best placement for sunlight and how we plan to orient your home. We pay special attention to ensure you get the right amount of winter sun and are ideally located for summer shade.
Landscape factors will also be a part of our chat. In this stage, we will address the Bushfire Attack Level (BAL) rating and flood issues that may be prevalent in your area. This landscape assessment will determine which type of home design we recommend for your site.
The Design Solution stage is also where we get into the nitty gritty, how we can help with financing and other building-related services.
Then comes the enjoyable part. This stage is where we can select which styling preference you desire from our 4 themes.
In this stage, we take everything you gave us in the Discovery Meeting and turn it into the beginning of your dream home. We will talk about your block or piece of land, potential views from your home, the best placement for sunlight and how we plan to orient your home. We pay special attention to ensure you get the right amount of winter sun and are ideally located for summer shade.
Landscape factors will also be a part of our chat. In this stage, we will address the Bushfire Attack Level (BAL) rating and flood issues that may be prevalent in your area. This landscape assessment will determine which type of home design we recommend for your site.
The Design Solution stage is also where we get into the nitty gritty, how we can help with financing and other building-related services.
Then comes the enjoyable part. This stage is where we can select which styling preference you desire from our 4 themes.


