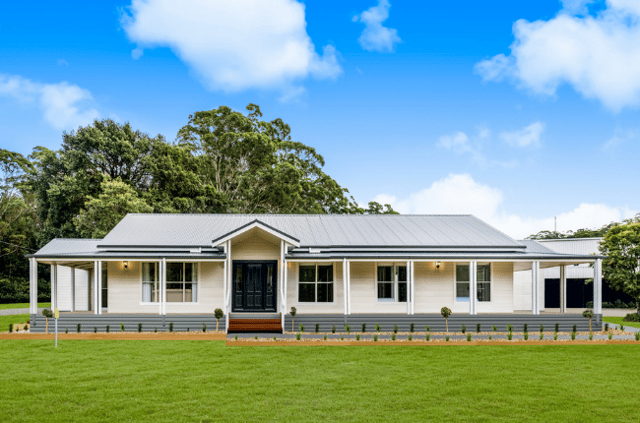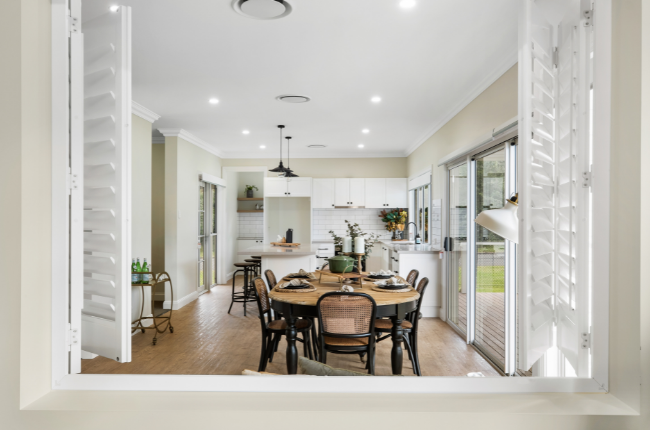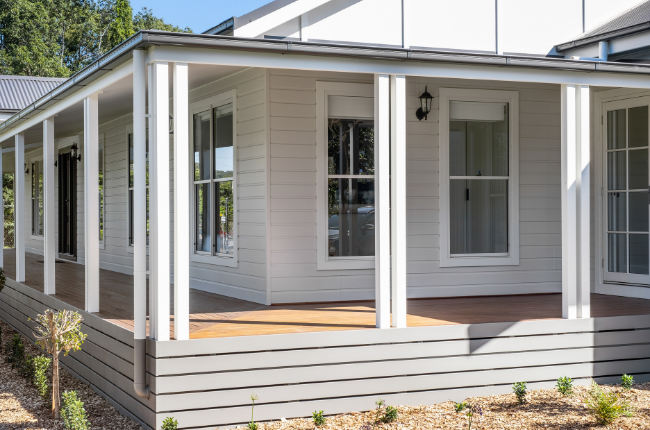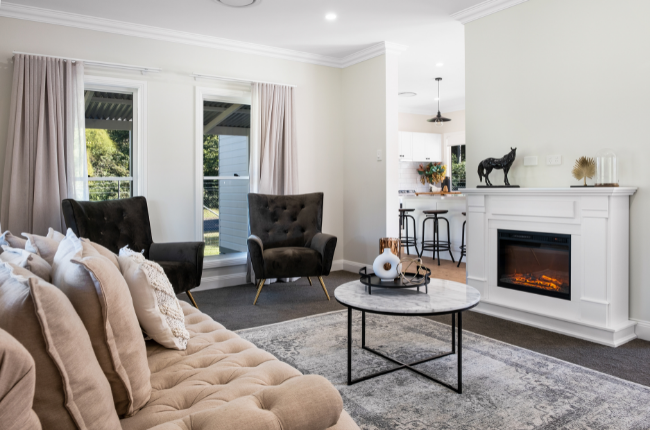
|
The Lochinvar is both our newest Manor Homes design and our most recently built display home. We are thrilled to be able to share it with you. We will walk you through the overall design of this comfortable country home; its standard inclusions; the floor plan; and optional exterior and interior upgrades. Modern living, country style The Lochinvar is a 4 bedroom, 2 bathroom home from the Mitchell series and inspired by the design of the same name. It takes the best of all the Mitchell designs across various plans and sizes. The series showcases a blend of modern rural living and traditional country style. The series features sweeping verandahs, open plan living and raked ceilings. These designs are suitable for large blocks so that you can make the most of your views, climate and regional lifestyle. It is perfect for a lifestyle change to a rural property or for those who already have a love of the land.
Standard design and inclusions As with all of our designs, our standard inclusions are miles ahead of those by our conventional builder counterparts. You are free to customise your floor plan. There is a wide range of colours to choose across the home. This is an important aspect; you want to choose a palette that truly meets your preferences. Clients can have Colorbond sheeting for roof, gutters and eaves at no further cost. Quality paint finishes to all internal and external walls are also standard. Likewise, there is a choice of decorative features to reflect your own personal style such as: light fittings; front entry doors; high, raked ceilings; and large mirrors in bathrooms. Even with standard inclusions alone, you can create a home that is uniquely yours. Read more about our standard inclusions here: https://blog.manor.net.au/article/a-standard-package-that-delivers-everything-you-need
Floor Plan The Lochinvar floor plan has a lot to offer. The house is wide, with the living room and bedrooms facing onto the front verandah. The entryway takes you into the open plan living area. The bedrooms, bathrooms, study and laundry are in the right section of the house, and the living area to the left. There are bay windows at either end to capitalise on beautiful views. The Master Bedroom is at the far right of the house with a generous walk in robe and ensuite. The other bathroom is easily accessible to the other three bedrooms, as is the laundry and study. The living room at the front left of the house is ideal for entertaining visitors, and the kitchen and meals area is the perfect place for the family to congregate. Behind the kitchen on the far left of the house is a butler’s pantry, a must for country living. Collect, pickle and store home grown veggies and make your own sauces and soups. The rear alfresco with servery window and stacker doors is ideal for entertaining when the weather is pleasant. For those who are inundated with washing, the laundry is a dream space. There is an accompanying walk-in linen closet and mudroom, and a small deck and ramp outside the laundry give easy access to the backyard washing line. The wide hallway at the entrance of the house invites you into the living area. Likewise, the hallway past the bedrooms is wide enough to accommodate foot traffic.
Exterior Upgrades Whilst our standard inclusions lend themselves to a wide range of unique colour and feature combinations, there is still room for further differentiation. Tailor your house with a distinctive roof or other exterior features. A higher roof pitch, for example, looks impressive on the outside and creates a spacious feel inside. A gable portico adds character and defines the front entrance further. Double hung windows give a traditional look and have the benefit of being energy efficient as well. French doors are another upgrade that add a sense of old-world elegance to a modern country home. There are many more finishes, such as decorative gable ends and double verandah posts, to create the style you are after.
Interior Upgrades There are also a series of interior upgrades available. Choose higher ceilings and doors to reflect the openness of the surrounding landscape and make the most of the light and fresh air. Add a fireplace to bring extra warmth to your home in the cooler months. There is nothing like a fireplace to make your house feel like a real country home. Likewise, a window seat in the Master Bedroom will provide a cosy place to enjoy some natural heat. Other upgrades include but are not limited to: a servery instead of a standard sliding window in the kitchen; full height wall tiles in the ensuite bathroom; Caesarstone benchtops; and black matte hinges on the doors throughout the house. The possibilities are endless, particularly with the range of upgrades.
Tour the Lochinvar The best news is that you can walk the Lochinvar display home in person and see how all of these elements are incorporated. Get a feel for this elegant country home in real life and imagine yourself living in it! If you are unable to visit, you can also access the tour online in a virtual capacity.
Take a look for yourself and find out why the Lochinvar is fast becoming one of our most popular designs. Contact us today for more information or to book an appointment and start your journey to a luxurious country home of your own.
|






