We're thrilled to announce the opening of our recently completed display home - the Allandale. It perfectly showcases everything we do well at Manor, with a classic country style and an open-plan layout spread across 115.2 m2 of beautiful and functional liveable space. The home includes 3 bedrooms, a large verandah, and high-quality finishes throughout.
1: A Quick Chat
1: A Quick Chat
The Allandale
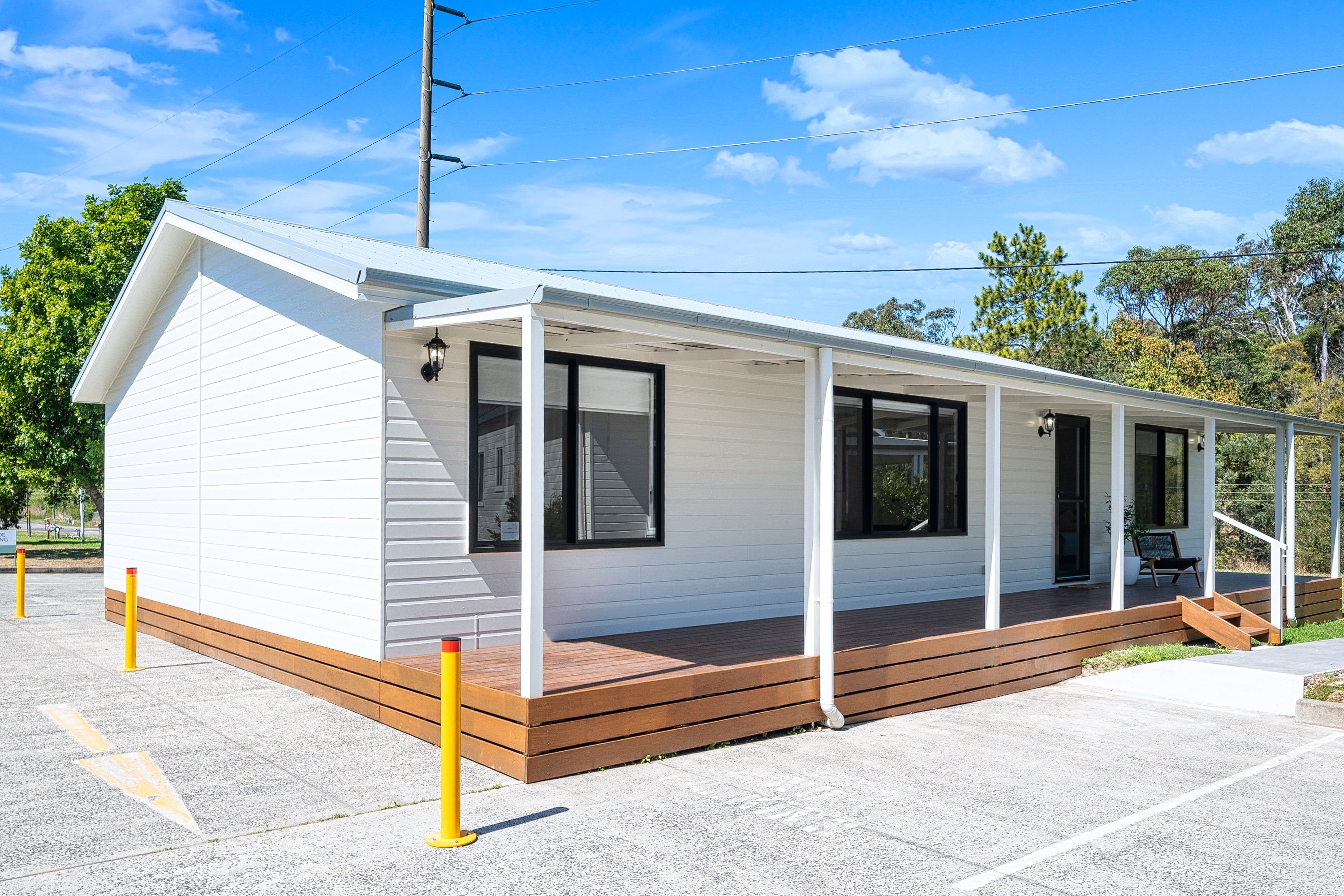
The main bedroom is located on its own side of the home, and features a spacious walkthrough robe leading to the ensuite, making this a great retreat space for parents to relax and unwind. The 2 secondary bedrooms are located on the other side so the kids can have their own private spaces too. Each bedroom comes with built-in robes and ample storage space, and a conveniently placed family bathroom including a full-sized bathtub and shower makes getting ready for the day in the morning, or for bed at night a breeze.
Additionally, there's a coat closet in the entry and a large linen press, to help keep the home tidy. There’s also a full-sized laundry that has its own rear access, so you’ll have plenty of space to get those chores done!
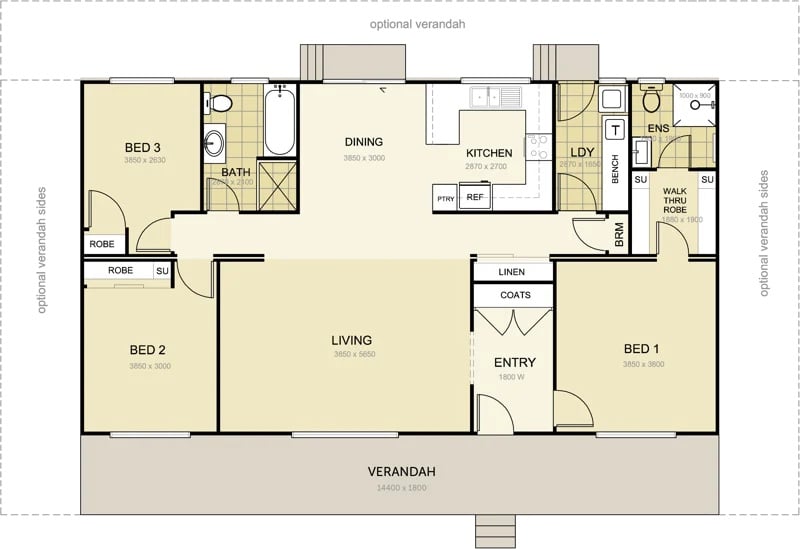
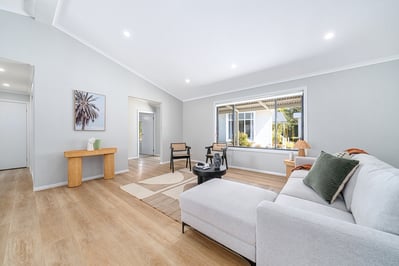
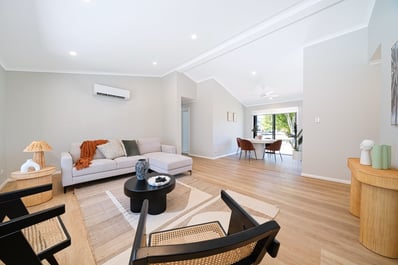
With Manor, you can always be assured of great value homes. We built this display home to showcase the incredible inclusions that come as standard on every Manor home. You can see our full list of inclusions here. The Allandale is a terrific example of how you get much more for your budget with a Manor home, and you can get this 3-bedroom family home completed on your property from just $370,700.
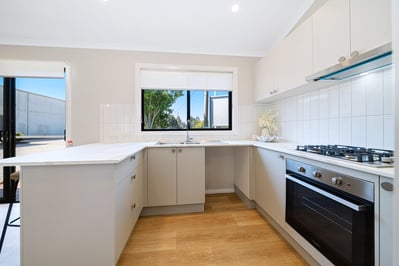
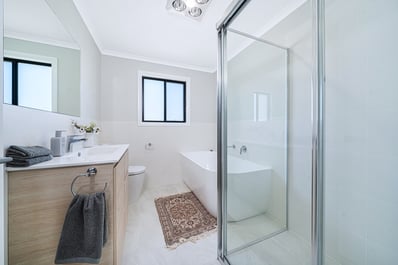
Why not come and see the Allandale for yourself. You can book a display home tour at our Lisarow factory facility via our website.
If you can't make it out to our factory, or if you’re curious to see more, you can take a stroll round the Allandale from your living room via a virtual tour: Explore the floor plan room by room and get a feel for the home's proportions and design flow.
3: Design Solution
In this stage, we take everything you gave us in the Discovery Meeting and turn it into the beginning of your dream home. We will talk about your block or piece of land, potential views from your home, the best placement for sunlight and how we plan to orient your home. We pay special attention to ensure you get the right amount of winter sun and are ideally located for summer shade.
Landscape factors will also be a part of our chat. In this stage, we will address the Bushfire Attack Level (BAL) rating and flood issues that may be prevalent in your area. This landscape assessment will determine which type of home design we recommend for your site.
The Design Solution stage is also where we get into the nitty gritty, how we can help with financing and other building-related services.
Then comes the enjoyable part. This stage is where we can select which styling preference you desire from our 4 themes.
In this stage, we take everything you gave us in the Discovery Meeting and turn it into the beginning of your dream home. We will talk about your block or piece of land, potential views from your home, the best placement for sunlight and how we plan to orient your home. We pay special attention to ensure you get the right amount of winter sun and are ideally located for summer shade.
Landscape factors will also be a part of our chat. In this stage, we will address the Bushfire Attack Level (BAL) rating and flood issues that may be prevalent in your area. This landscape assessment will determine which type of home design we recommend for your site.
The Design Solution stage is also where we get into the nitty gritty, how we can help with financing and other building-related services.
Then comes the enjoyable part. This stage is where we can select which styling preference you desire from our 4 themes.
In this stage, we take everything you gave us in the Discovery Meeting and turn it into the beginning of your dream home. We will talk about your block or piece of land, potential views from your home, the best placement for sunlight and how we plan to orient your home. We pay special attention to ensure you get the right amount of winter sun and are ideally located for summer shade.
Landscape factors will also be a part of our chat. In this stage, we will address the Bushfire Attack Level (BAL) rating and flood issues that may be prevalent in your area. This landscape assessment will determine which type of home design we recommend for your site.
The Design Solution stage is also where we get into the nitty gritty, how we can help with financing and other building-related services.
Then comes the enjoyable part. This stage is where we can select which styling preference you desire from our 4 themes.


