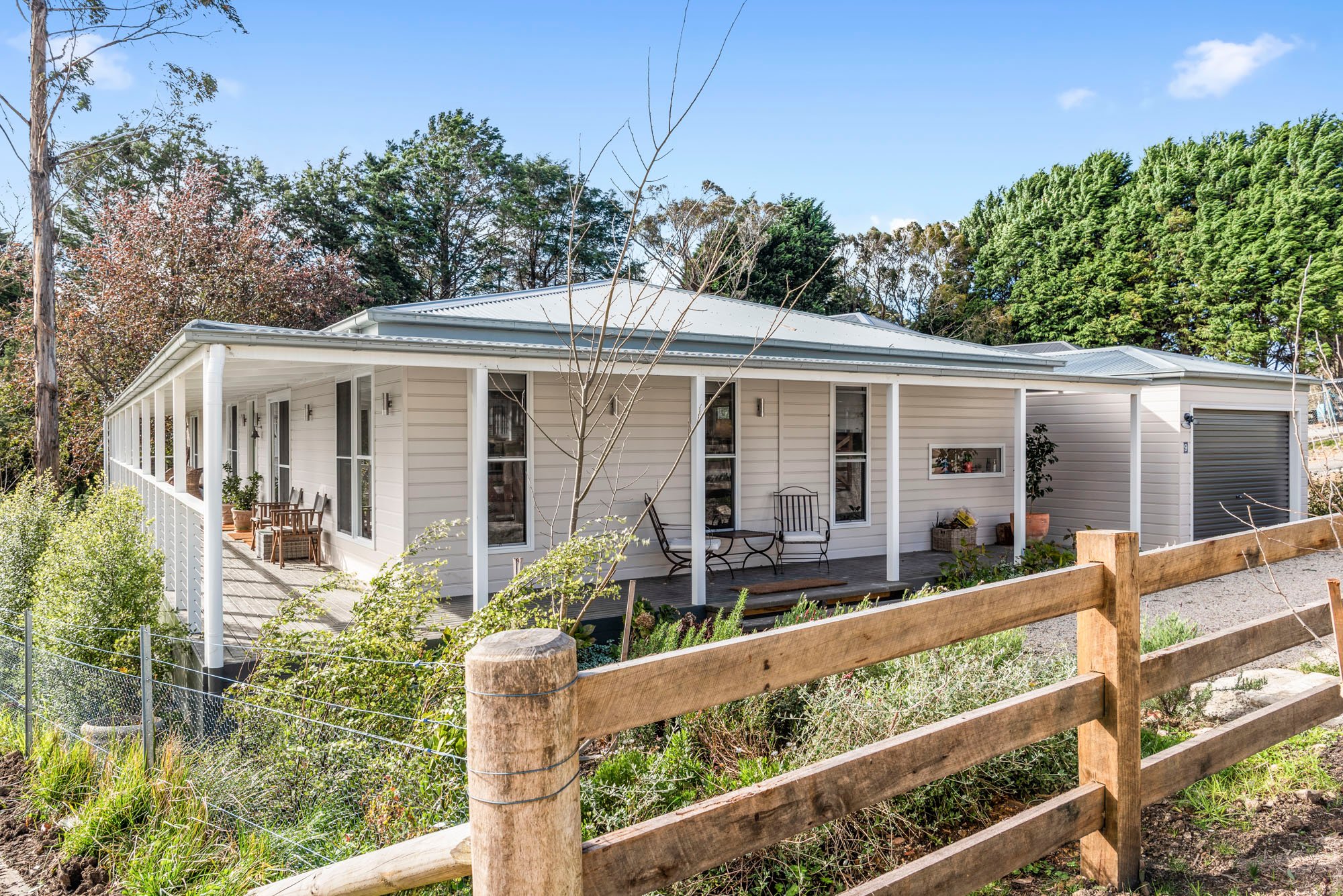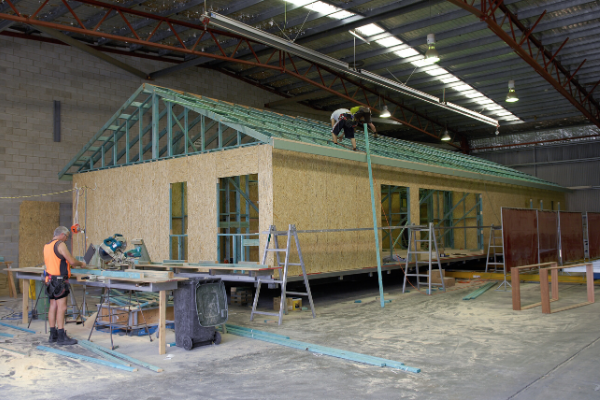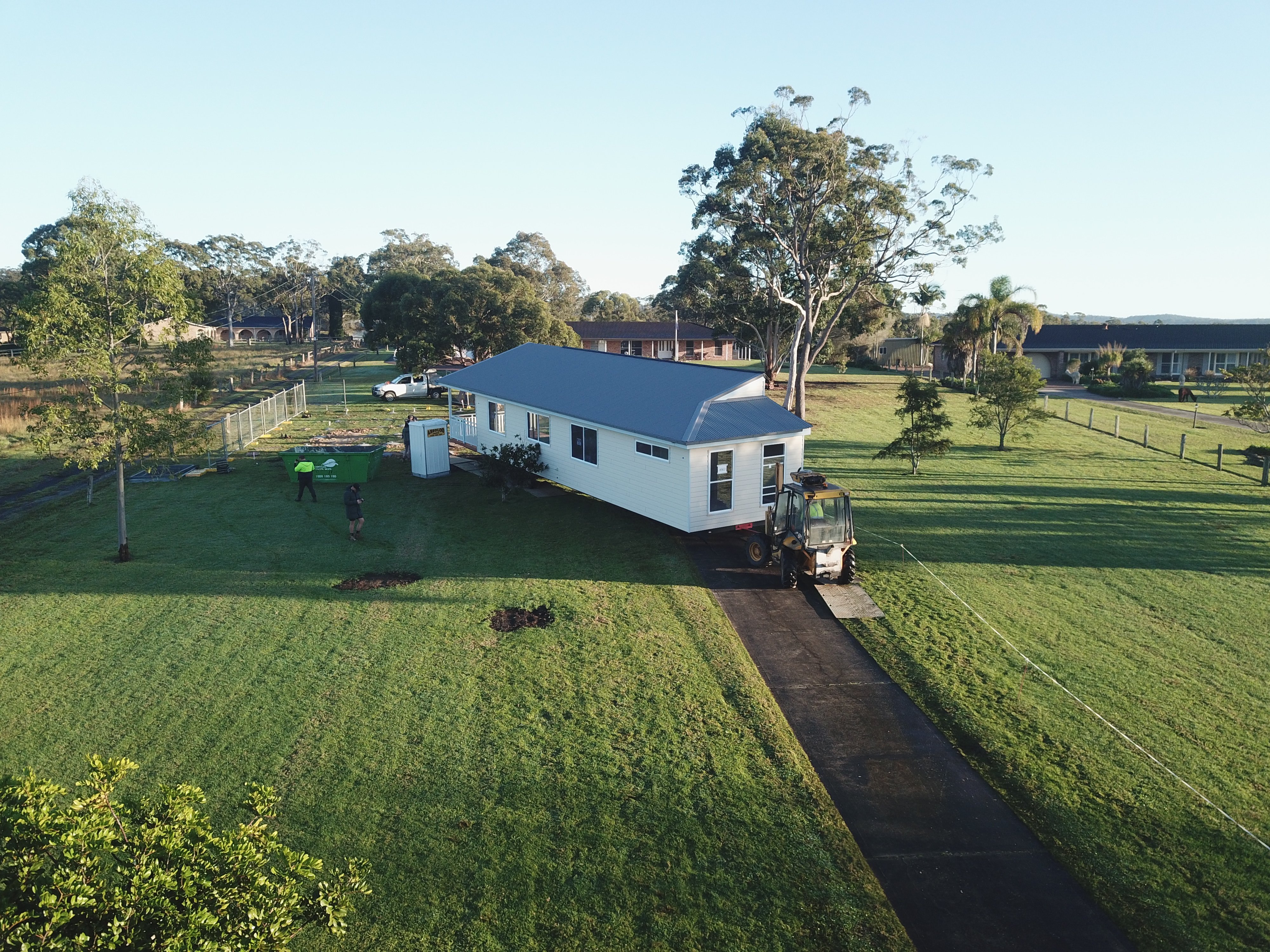From our initial chat to delivering your home to your property and finalising the handover, the home-building process with Manor takes considerably less time than a traditional build without skimping on any features or design elements. Read below for the ins and outs of the process and why you can expect your Manor home to be completed quicker than you might think.
1: A Quick Chat
1: A Quick Chat
Design
In addition to choosing your floor plan or working with the team to tailor a floor plan to your needs, at Manor Homes, you also have four styling options to choose from for your new home.

Classic Country
The Classic Country style is the standard styling option for Manor Homes. The style is timeless and elegant, incorporating natural design elements and organic materials. Classic Country style includes symmetrical facade features, gabled rooves, timber cladding and a neutral colour palette.
Hamptons Style
One of the most on-trend styles of the moment, the Hamptons style from Manor features a mix of coastal themes and sophisticated elegance. The style includes white and grey colour tones and features distinctive panelling, coach light sconces, and dormer windows.
Contempo Style
Bringing a wholly modern feel to your home, the Contempo style is all about clean lines and bold cubist shapes. For Manor, it features box gutters, feature walls, corner windows, skylights, and elegant lighting.
Coastal Style
Perfect for beachside homes or to bring a taste of the beach to wherever you are, the Coastal style from Manor includes large windows, glass doors, skylights, high ceilings and seamless flow from indoor to outdoor living spaces with airy neutral tones like bleached whites and ocean blues.
Planning
Once you have decided on a floor plan and your home's style, Manor can take the lead and oversee the planning process. We conduct a site inspection, prepare a complete set of drawings and obtain the reports and information needed to complete the council application and approval process. We have a dedicated team experienced in dealing with local councils, and with their knowledge and expertise, we offer a stress-free, streamlined approach to getting your new home approved.

Construction
The factory building process is where a Manor home comes together much faster than a traditional build. With finance, council approvals and your choice of materials and finishes locked in, we can begin construction in our fully-equipped factory facility.
The benefits of building your house within our factory are numerous. Firstly, the factory-based construction model means your home can avoid delays related to weather and the costly, time-consuming process of moving heavy equipment and machinery onto and off your property. The factory process allows us to reduce waste and share resources across multiple builds simultaneously, meaning we can pass this saving on to our clients. Most importantly, because we are constructing multiple homes simultaneously, our qualified building team never have to wait for one trade to finish for another to begin. In a traditional build, you may have to wait for plumbing to be complete before plastering or flooring can occur. As we construct multiple homes at once, there is always a clear flow of work, reducing the wait times for trade to begin and ensuring you get into your new home faster.

Transport
Your home is built up to 90% in our factory before being transported to your property. To enable transport, your home is divided into modules during construction so it can be moved easily from our factory to wherever you are in NSW. The module method of construction means that the final assembly on your site is speedy, and the finishing touches, such as verandahs and alfresco areas, are the only thing left to complete before the final handover.
At Manor, we have been constructing and delivering homes across NSW for over 30 years. In that time, we have perfected our process and, in recent years, provided more top-quality homes than ever before. Talk to one of our team members today about getting your ideal lifestyle with a new home from Manor.
3: Design Solution
In this stage, we take everything you gave us in the Discovery Meeting and turn it into the beginning of your dream home. We will talk about your block or piece of land, potential views from your home, the best placement for sunlight and how we plan to orient your home. We pay special attention to ensure you get the right amount of winter sun and are ideally located for summer shade.
Landscape factors will also be a part of our chat. In this stage, we will address the Bushfire Attack Level (BAL) rating and flood issues that may be prevalent in your area. This landscape assessment will determine which type of home design we recommend for your site.
The Design Solution stage is also where we get into the nitty gritty, how we can help with financing and other building-related services.
Then comes the enjoyable part. This stage is where we can select which styling preference you desire from our 4 themes.
In this stage, we take everything you gave us in the Discovery Meeting and turn it into the beginning of your dream home. We will talk about your block or piece of land, potential views from your home, the best placement for sunlight and how we plan to orient your home. We pay special attention to ensure you get the right amount of winter sun and are ideally located for summer shade.
Landscape factors will also be a part of our chat. In this stage, we will address the Bushfire Attack Level (BAL) rating and flood issues that may be prevalent in your area. This landscape assessment will determine which type of home design we recommend for your site.
The Design Solution stage is also where we get into the nitty gritty, how we can help with financing and other building-related services.
Then comes the enjoyable part. This stage is where we can select which styling preference you desire from our 4 themes.
In this stage, we take everything you gave us in the Discovery Meeting and turn it into the beginning of your dream home. We will talk about your block or piece of land, potential views from your home, the best placement for sunlight and how we plan to orient your home. We pay special attention to ensure you get the right amount of winter sun and are ideally located for summer shade.
Landscape factors will also be a part of our chat. In this stage, we will address the Bushfire Attack Level (BAL) rating and flood issues that may be prevalent in your area. This landscape assessment will determine which type of home design we recommend for your site.
The Design Solution stage is also where we get into the nitty gritty, how we can help with financing and other building-related services.
Then comes the enjoyable part. This stage is where we can select which styling preference you desire from our 4 themes.


