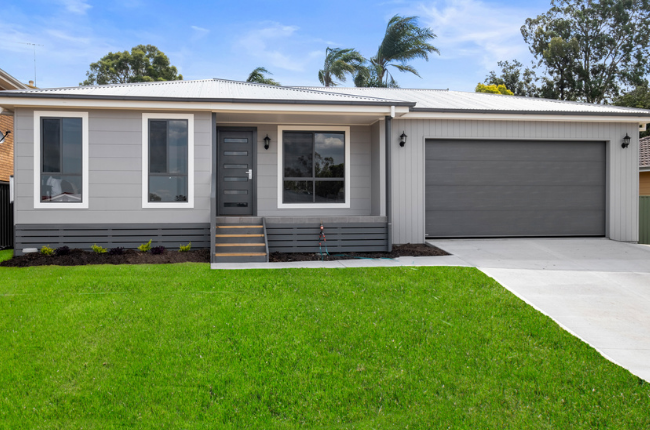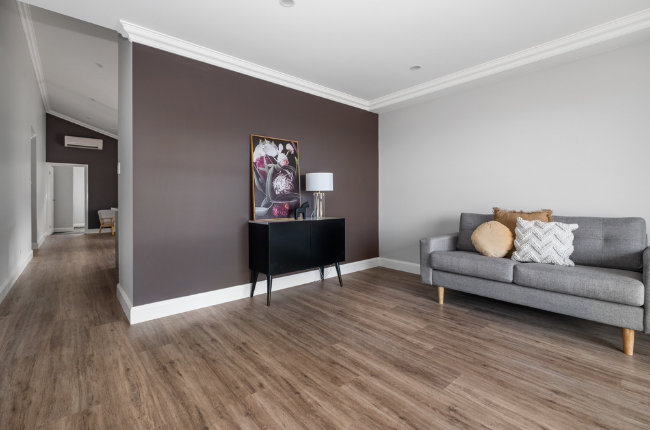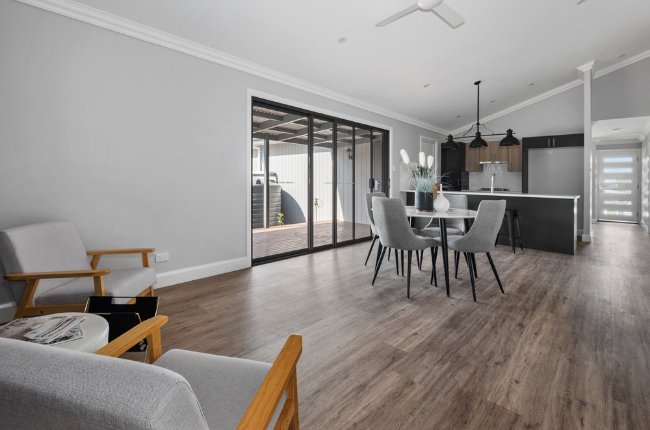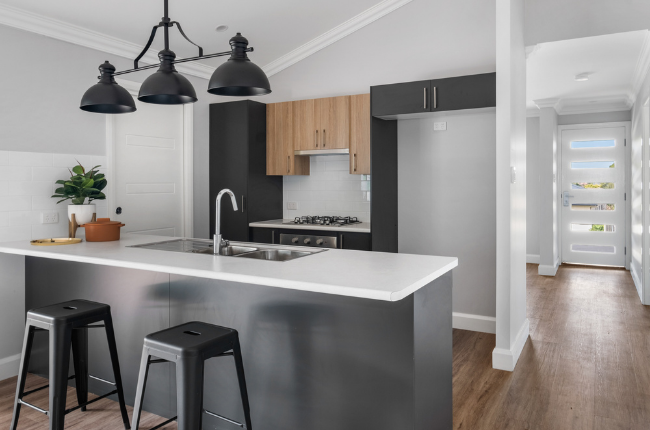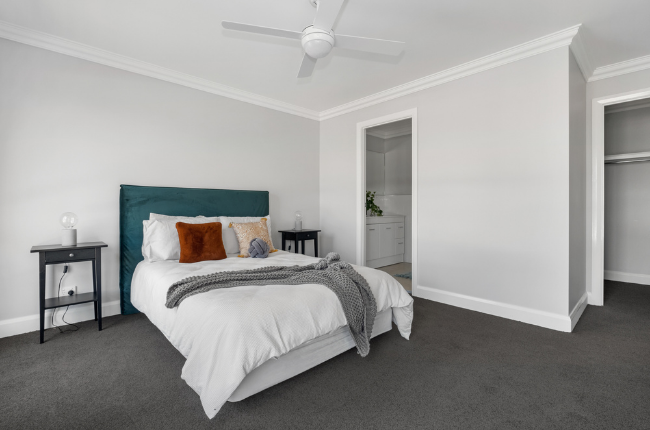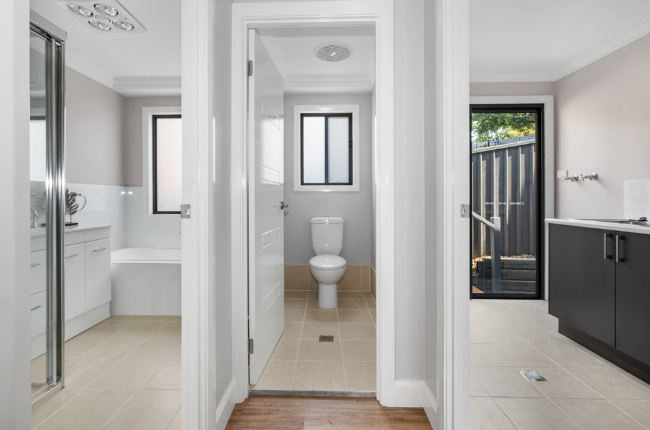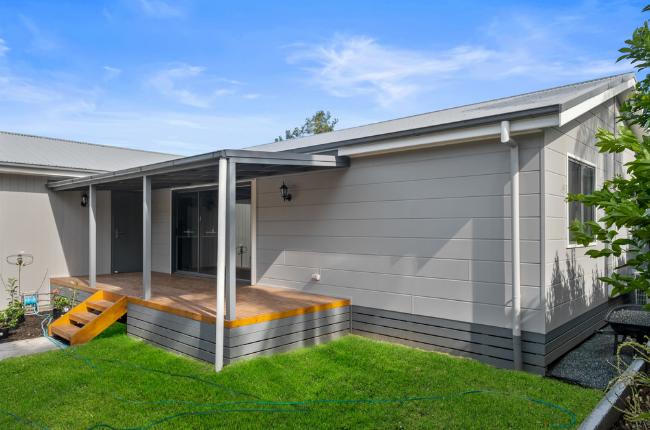|
Our new Vision Series is contemporary, rural-residential and lifestyle family living at its best! The first home to be built from our new Vision series, The Hillview design, is now complete! There is a reason The Hillview was the first home built from our new series of floor plans. Suitable for half to one acre blocks, this simple and compact design makes the most of your space.
The front of the house has an inviting porch and the entrance opens into a hallway, allowing plenty of privacy. The bedrooms and living area are distinctly separated. The Master Bedroom with ensuite and generous Walk in Robe are to your left and behind that, via entry through another part of the hallway, are the other bedrooms, laundry and bathroom. The toilet is easily accessible for visitors without encroaching on the privacy of those of the second and third bedrooms. To the right of the hallway as you enter the house is a stand alone living room. This is perfect for the times when you want to entertain or watch movies without disturbing other people in the house. Behind this is the kitchen, which has access to the garage, (convenient when bringing the shopping in), and the open living area. This space is ideal for family meal times and when entertaining. Parents can easily supervise from this area when their children are outside.
The other homes in the Vision range include similar designs with multiple purpose rooms, separated sleeping and living areas, and the practical placement of entries and exits. Find out more about our Hillview design and browse our full range of Vision Series floor plans: https://manor.net.au/series/vision/
|
Our First Vision Series Build
December 21, 2020 /
Insider,
Styling Tips,
Modular Building,
Modular Construction,
Modular Homes,
Building Process,
Kitchen Layout,
Home design


