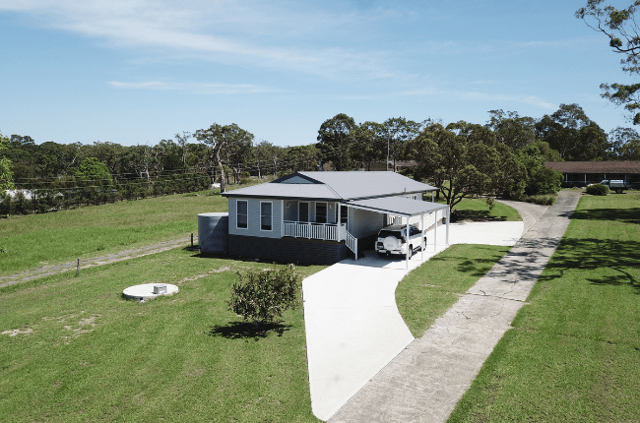
|
There are many reasons to build a secondary dwelling and many more to choose a modular design. Here is the rundown on secondary dwellings; why they may be a good option in your situation; and the advantages of choosing a prefabricated home in this instance.
What constitutes a secondary dwelling? A secondary dwelling is a self contained construction, which is built in conjunction with a principal dwelling and on the same lot of land. It is permitted in most residential zones and the maximum floor area is generally 60 metres squared. Variations may be permitted but they must be approved by the local council. More information on the details of building secondary dwellings can be found via the Department of Planning and Environment or your local council.
Why build a secondary dwelling? There are many good reasons to build a secondary dwelling. You may want to keep loved ones closer, if they are ageing, ill or in difficult circumstances. There is also the potential to gain some rental income to help pay off your home. A secondary dwelling can also add value to your property.
Building a prefabricated home for your secondary dwelling, in particular, is a wise choice. A modular home is guaranteed to be built within a particular time frame. There is a fixed cost so there are no surprises. In spite of being built in a factory setting, and in fact, because of this, modular homes are high quality, environmentally friendly and there is minimal site time and disruption. This is convenient, as often people are still living in the principal dwelling when the secondary dwelling is being built. Factory built homes are also fully customisable, so you can get exactly the kind of home you want.
If you are interested in building a prefabricated home for your secondary dwelling, contact Manor Homes today to book an appointment.
|



