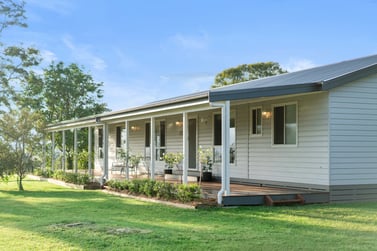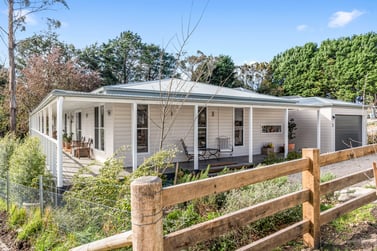Building a new home with Manor Homes is all about bringing together your vision and our expertise. Helping you achieve your vision means our clients can choose from our wide range of professionally designed homes. In a separate article, we discuss how to get the perfect floor plan from our range for your lifestyle vision. Read below for your options when selecting the style of your new Manor home, the four styles available and the elements and features you can expect from each style.
Classic Country
At Manor Homes, our standard styling option for your home is Classic Country style. Timeless and beautiful with simple and traditional accents, the Classic Country style is categorised by its natural design elements and organic materials, ideally suited to homes with large sweeping verandahs. The style includes symmetrical facade features, a gabled roof, timber cladding and a neutral colour palette.1: A Quick Chat
1: A Quick Chat
Hamptons Style
A timeless mix of coastal vibes and sophisticated elegance, the Hamptons is an ever-popular design aesthetic that is not going out of style. Symmetrical design lines, steeply pitched roofs, wooden window shutters and white picket verandah balustrades are all hallmarks of the Hamptons style. For the Hamptons style, you can expect relaxing white and grey colour tones, distinctive panelling, coach light sconces, and inside choose porcelain handles, ornate tapware and even add dormer windows to the home's roof line.
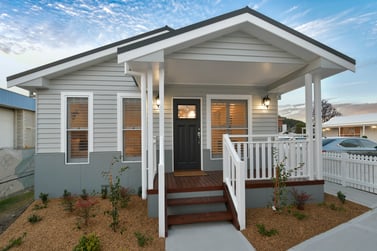
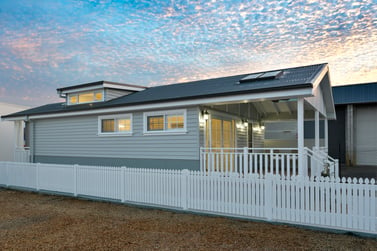
Contempo Style
The architecturally inspired style offers clean cubist lines, and homes feature ultra-high ceilings and a wide range of textures and materials used inside and out. Style touches like box gutters, feature walls, corner windows, skylights, and elegant lighting are all standard. The Contempo style for the interior means high gloss cabinets, matte black tapware and even a glass kitchen splashback window.
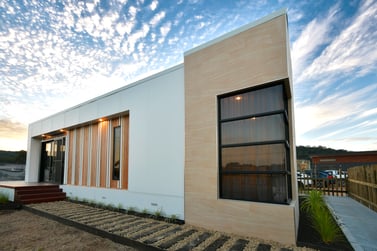
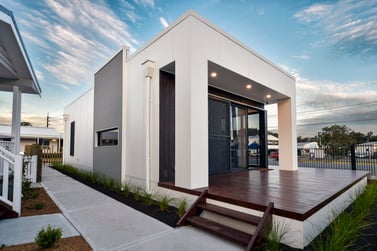
Coastal Style
You don't need to be on the coastline to give your home a touch of coastal style. The Manor Homes Coastal Style evokes beachside easiness with light, bright design features. Added light comes from large windows, glass doors, and skylights. The coastal feel is accentuated by high ceilings, seamless flow from indoor to outdoor living spaces and airy neutral tones like bleached whites and ocean blues.
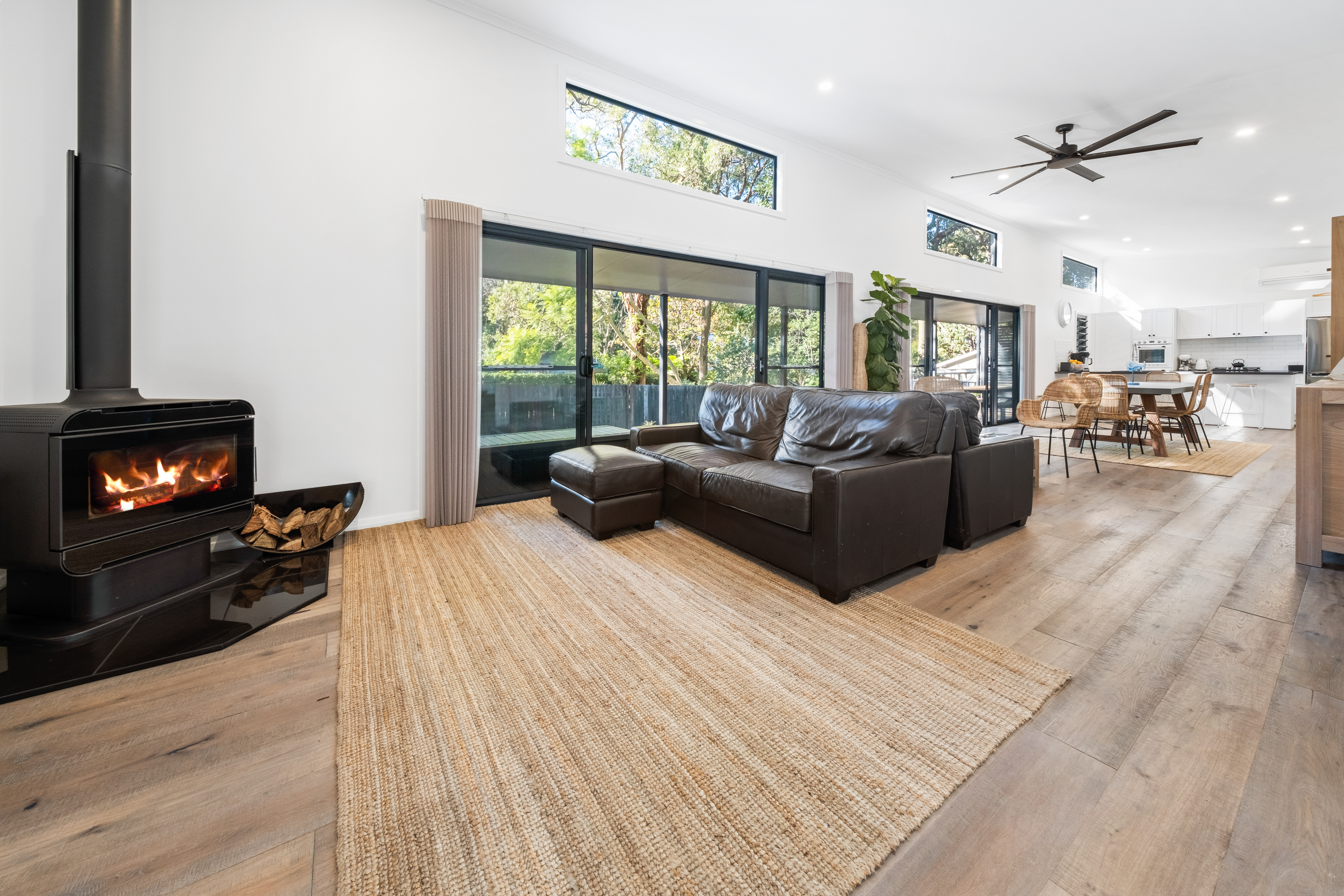
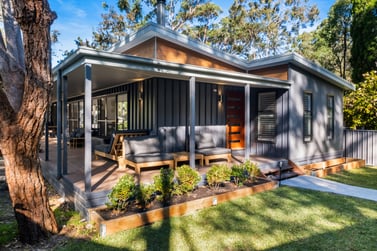
Our design style options can be added to any floor plan and personalised precisely how you want to achieve your lifestyle vision. Talk to one of our consultants today to discuss your styling options and find more ways to personalise your new home design.
3: Design Solution
In this stage, we take everything you gave us in the Discovery Meeting and turn it into the beginning of your dream home. We will talk about your block or piece of land, potential views from your home, the best placement for sunlight and how we plan to orient your home. We pay special attention to ensure you get the right amount of winter sun and are ideally located for summer shade.
Landscape factors will also be a part of our chat. In this stage, we will address the Bushfire Attack Level (BAL) rating and flood issues that may be prevalent in your area. This landscape assessment will determine which type of home design we recommend for your site.
The Design Solution stage is also where we get into the nitty gritty, how we can help with financing and other building-related services.
Then comes the enjoyable part. This stage is where we can select which styling preference you desire from our 4 themes.
In this stage, we take everything you gave us in the Discovery Meeting and turn it into the beginning of your dream home. We will talk about your block or piece of land, potential views from your home, the best placement for sunlight and how we plan to orient your home. We pay special attention to ensure you get the right amount of winter sun and are ideally located for summer shade.
Landscape factors will also be a part of our chat. In this stage, we will address the Bushfire Attack Level (BAL) rating and flood issues that may be prevalent in your area. This landscape assessment will determine which type of home design we recommend for your site.
The Design Solution stage is also where we get into the nitty gritty, how we can help with financing and other building-related services.
Then comes the enjoyable part. This stage is where we can select which styling preference you desire from our 4 themes.
In this stage, we take everything you gave us in the Discovery Meeting and turn it into the beginning of your dream home. We will talk about your block or piece of land, potential views from your home, the best placement for sunlight and how we plan to orient your home. We pay special attention to ensure you get the right amount of winter sun and are ideally located for summer shade.
Landscape factors will also be a part of our chat. In this stage, we will address the Bushfire Attack Level (BAL) rating and flood issues that may be prevalent in your area. This landscape assessment will determine which type of home design we recommend for your site.
The Design Solution stage is also where we get into the nitty gritty, how we can help with financing and other building-related services.
Then comes the enjoyable part. This stage is where we can select which styling preference you desire from our 4 themes.


