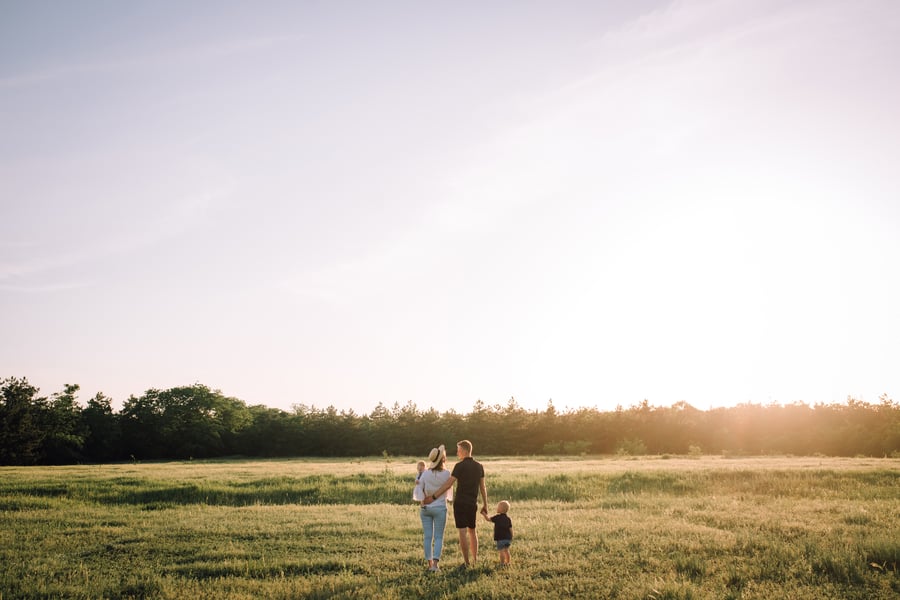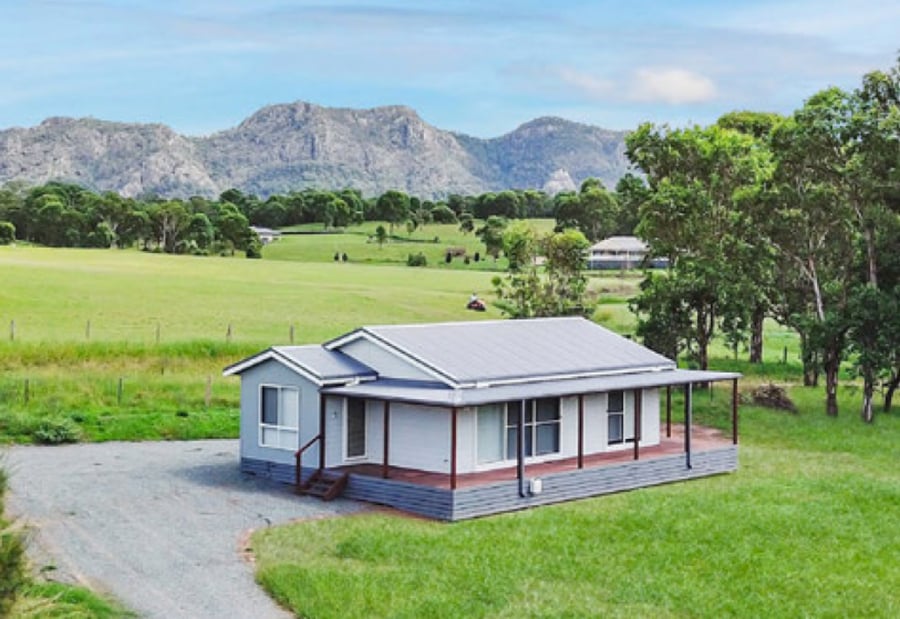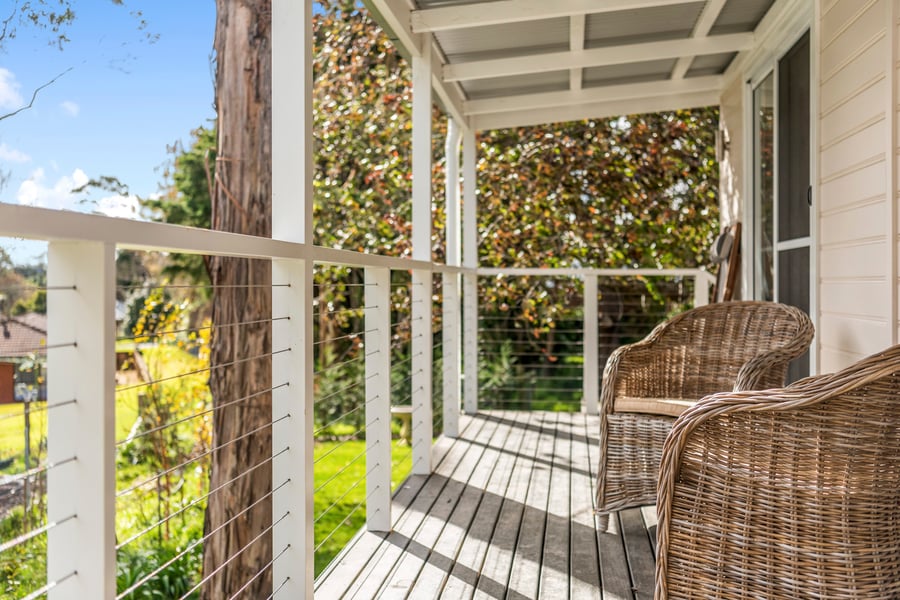Imagine owning a home which allows you the freedom to live as you would like. Manor Homes can help you create the perfect home to suit your needs now and into the future. How do we do that? We take you through our easy 7 step process to ensure your home is built for safety and comfort for today and whatever is on the horizon. Build a home which will suit your lifestyle and is tailored for your unique situation and tastes.
A house is one of the most important and largest investments of your lifetime so you want it to last the distance. Manor Homes has been building high quality modular homes for more than 30 years. You can trust us to deliver you the perfect home.
Our extensive experience means we can anticipate and assist you with the wide range of decisions which comes with designing a house. One of the main things to consider is your needs, not only now, but into the future.
Will the house accommodate children if you are planning on adding to your family? Does it need to incorporate spaces for you to work from home? If you are in the later stages of your life, will the house be accessible for an ageing person?
Is your family growing or downsizing?
Not everyone likes thinking about the future. However, it can save you time and money later if you consider what is in store five, ten or twenty years from now. Is your family growing or downsizing?
While it can be hard to imagine your children might be taller than you one day, a smaller house will feel a lot smaller with teenagers roaming through it everyday!
Likewise, if you are downsizing and heading towards retirement, consider the upkeep of your home and garden. Will you have the energy to maintain a larger home as you age?

The Manor Homes 7 step process...
When you choose to build with Manor Homes, we keep things simple and clear for our customers. This is why we have a special seven step process we walk you through.
To explain it briefly:1) we begin with a brief consultation; 2) followed by more in-depth meetings on design, 3) planning and approvals, 4) building contract and selections; 5) construction, handover, 6) moving in, and 7) customer care post build.
The second step, the Discovery Meeting, is where the majority of the magic happens regarding the design of your home. We go through a range of questions to find what you really want. Is it a forever home for a growing family, a retirement or secondary dwelling or holiday home? In the third step, Design Solution, we cover everything from: the aspects of the build, the orientation of your home to make the most of the weather and views, BAL ratings, whether the site is sloping or flood prone, and of course, your personal styling preferences from one of our four themes.
Building for long term safety & comfort...
Now, more than ever, in our world of extreme weather, safety and comfort are paramount when building a home. We have mentioned considering the physical aspects of your block when building, taking into account whether bushfires or flooding are a possibility, and preparing for these events accordingly.
As a builder in New South Wales, Manor Homes has extensive experience in building for such extreme weather conditions to ensure the safety of our customers. The orientation of the block, and capitalising on sunlight, shade, and wind also come into play in order to optimise the temperature of your home, and therefore your comfort.

Open plan or separate rooms?
The building industry has seen the full gamut of design, from traditional separated rooms to the increasingly popular open plan, and back to dedicated spaces following the pandemic. The choice of which way to go, will depend on your particular situation and preferences. Do you enjoy entertaining and gathering the family together? Do you have young children who need supervision in a larger shared area? Do various family members need private spaces for work or study?
Separated rooms may be more sensible and financially viable energy wise, if you regularly only use one part of the house. You may like a mixture of both open plan and spaces which are able to be closed off when required. We have a range of designs for you to choose from to make this kind of selection, or you can tailor a design for your particular situation.
Outdoor areas for both kids & adults...
When designing your dream home, it is important not to forget the outdoor areas as well. Who will be using these spaces? Whether you have a space for play or entertaining, it is worth utilising this area, especially when the weather is warmer. Alfrescos can be fitted out with benches, sinks and barbecues. You may also like to include storage for gardening implements, gumboots, children’s toys, or blankets and cushions for cooler evenings out on the deck.

No matter your needs, Manor Homes will work with you to find a design option, style and floor plan to suit your lifestyle now and moving forward.


