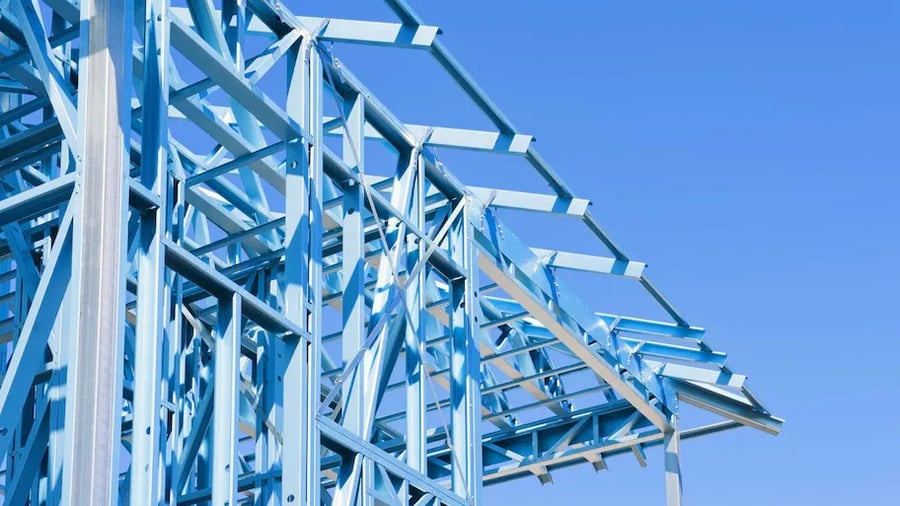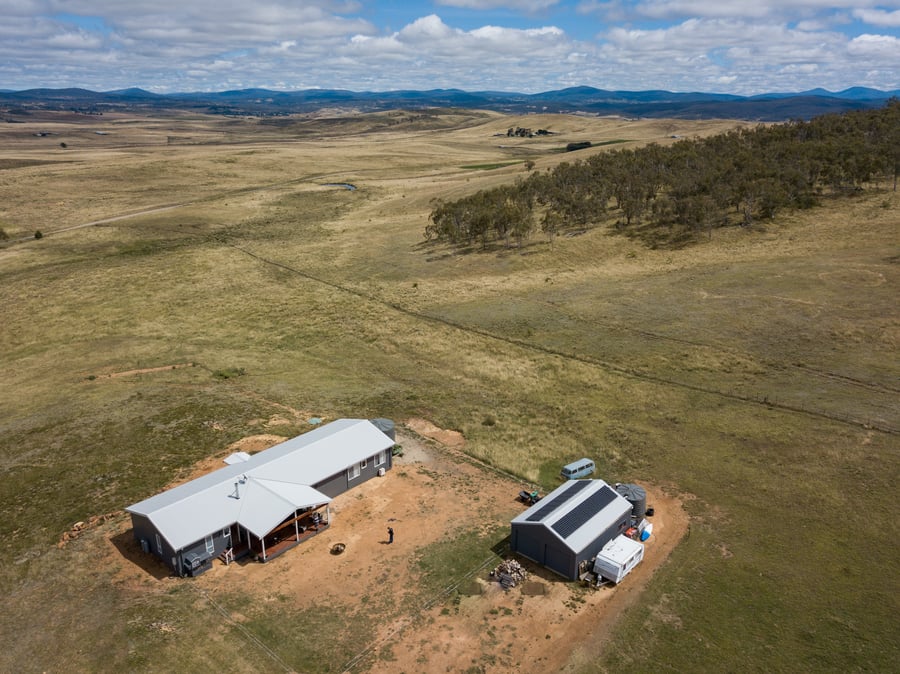Building a home can be a big undertaking, so when you're making this life decision you want to be sure that you're building a home that will stand the test of time with minimal hassles down the track. When building with Manor, you can have peace of mind that your finished house will not only feel like home, but will be built to the highest standard and remain standing strong for years to come...
Building on a difficult or sloping site
Often your idyllic country block of land can come with added challenges that you wouldn't get in a more suburban area, such as sloping land or a location that may be in a flood or bushfire zone. However this shouldn't put you off! Modular builds are perfect for sloping and difficult sites. Our unique construction process negates the biggest issues of all - site disruption and accessibility. Our homes are built in a factory and on a custom built steel chassis before being transported to your site and placed on piers and footings to make sure it's level. Whereas a traditional builder would need to navigate a difficult site daily, which presents a variety of problems, a Manor home is built up to 90% completion at our factory!
Built to last with steel frames
Our homes are built with a strong and solid steel frame. Durable, reliable and completely termite proof, steel is an incredibly resilient material, and can stand up to high winds, rain and sun better than a traditional timber frame. A steel frame also allows us to make sure the structure of your home is ready for all seasons, so that you won't have to worry about timber rot, termites or water damage to the structure of your home.

High quality materials
A home is only as good as the quality of its materials, and at Manor we don’t compromise.
When building the piers and chassis for your home to sit on, we use Durugal steel and protective-coated beams which are extremely tough, durable and resistant to rust. When it comes to homes in coastal areas or a location prone to snowfall, we can increase the structural bracing to withstand high winds and snow – ensuring that the home is rock solid. The structural safety features go beyond the foundations too – we use H2 Termite treated flooring along side our steel framing, to make sure your home is as protected as possible. To top it off we cover the roof with Fire-Retardant R 1.3 Foil insulation, plus our wall insulation, to help make your home cool in summer and warm in winter, while also helping to reduce the risk of fire damage spreading through the home.
.jpg?width=900&height=600&name=Manorhomespearlbeachjune-1-min%20(1).jpg)
Keep your home protected
There may be other challenges for your site, such as bushfire and flooding risks. At Manor we make sure that your home is built to keep you safe - we're able to adjust elements of your home based on your environment and potential issues!
We asses the BAL (bushfire attack level) of your site so even if you’re in a bushfire risk area, your home will be designed and built to meet the required standard and rating to make sure you're safe and your home is protected. Flooding can be another major issue in regional areas, especially across the eastern sea board. Our build process allows us to use elevated piers to keep the floor of your home raised, which will let water pass through and not damage the essential flooring, keeping your home as dry as possible should some flooding occur.
Our adjustable piers are also perfect for sites with reactive soil, as they allow you to adjust how your home sits over time to compensate for any changes – so if the soil on your site shifts and moves, you can still keep your house level which leads to a more stable and solid building.
If your site is in an area that is prone to torrential rain, we can also upgrade sills and storm deflectors to cope with the wild weather!

Built with sustainability in mind
Right from the start of your building journey we'll look at ways to increase your properties energy efficiency. We'll inspect your property and note the orientation of your block so that we can understand how your future home will be affected by the sun, wind and shade. The right design will ensure living areas and an alfresco are filled with natural light and maximise the natural energy of the sun. All of our homes are also fitted with eco friendly features such as thermal insulation throughout the walls and roof, which helps to keep your energy costs down, and helps to future proof your home for additions such as solar panels.

Additional benefits to building a modular home:
Fast and efficient:
Modular homes are built significantly faster than traditional builds. Because our homes are built in a controlled factory environment our building process is less affected by external factors such as bad weather!
High Value:
Thanks to our incredibly efficient processes and production, modular homes offer excellent value for money when compared to similar traditional on-site builds.
Environmentally friendly:
Building a home inside a controlled environment reduces the environmental impact thanks to the advanced recycling ability of the factory production line, minimising the amount of waste produced.
No matter how challenging your external factors may be, at Manor we can deliver you a high quality home that’s built to last!
3: Design Solution
In this stage, we take everything you gave us in the Discovery Meeting and turn it into the beginning of your dream home. We will talk about your block or piece of land, potential views from your home, the best placement for sunlight and how we plan to orient your home. We pay special attention to ensure you get the right amount of winter sun and are ideally located for summer shade.
Landscape factors will also be a part of our chat. In this stage, we will address the Bushfire Attack Level (BAL) rating and flood issues that may be prevalent in your area. This landscape assessment will determine which type of home design we recommend for your site.
The Design Solution stage is also where we get into the nitty gritty, how we can help with financing and other building-related services.
Then comes the enjoyable part. This stage is where we can select which styling preference you desire from our 4 themes.
In this stage, we take everything you gave us in the Discovery Meeting and turn it into the beginning of your dream home. We will talk about your block or piece of land, potential views from your home, the best placement for sunlight and how we plan to orient your home. We pay special attention to ensure you get the right amount of winter sun and are ideally located for summer shade.
Landscape factors will also be a part of our chat. In this stage, we will address the Bushfire Attack Level (BAL) rating and flood issues that may be prevalent in your area. This landscape assessment will determine which type of home design we recommend for your site.
The Design Solution stage is also where we get into the nitty gritty, how we can help with financing and other building-related services.
Then comes the enjoyable part. This stage is where we can select which styling preference you desire from our 4 themes.
In this stage, we take everything you gave us in the Discovery Meeting and turn it into the beginning of your dream home. We will talk about your block or piece of land, potential views from your home, the best placement for sunlight and how we plan to orient your home. We pay special attention to ensure you get the right amount of winter sun and are ideally located for summer shade.
Landscape factors will also be a part of our chat. In this stage, we will address the Bushfire Attack Level (BAL) rating and flood issues that may be prevalent in your area. This landscape assessment will determine which type of home design we recommend for your site.
The Design Solution stage is also where we get into the nitty gritty, how we can help with financing and other building-related services.
Then comes the enjoyable part. This stage is where we can select which styling preference you desire from our 4 themes.



